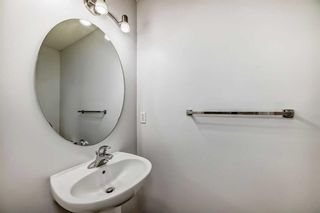Our Agents' Listings
2465 Sagewood Crescent SW
Sagewood
Airdrie
T4B 3M9
$530,000
Residential
beds: 4
baths: 3.0
1,185 sq. ft.
built: 2006

- Status:
- Sold
- Prop. Type:
- Residential
- MLS® Num:
- A2125738
- Sold Date:
- May 10, 2024
- Bedrooms:
- 4
- Bathrooms:
- 3
- Year Built:
- 2006
Discover the epitome of family living in this charming 4-bedroom home (3 up and one down, with its own ensuite) nestled within a vibrant community. With spacious interiors, and ample outdoor space (including a 14’4” x 12’2” DECK, and FIREPIT) this home offers the perfect blend of comfort and convenience for your growing family. The main floor features a large eat in kitchen with UPGRADED appliances and plenty of natural light, cozy living room and powder room. Upstairs, you will find 3 large sized bedrooms (the primary features its own WALK IN closet), and secondary 4-piece bathroom. The downstairs has been recently professionally developed with a family room, bedroom and luxurious ensuite bathroom. Recent upgrades to the home include, new carpeting, upgraded R50 insulation in the attic, and newer appliances. This property also features a rear detached garage (19’3” X 21’3”), and storage area for all your toys.
- Price:
- $530,000
- Dwelling Type:
- Detached
- Property Type:
- Residential
- Home Style:
- 2 Storey
- Condo Type:
- Not a Condo
- Bedrooms:
- 4
- Bathrooms:
- 3.0
- Year Built:
- 2006
- Floor Area:
- 1,185 sq. ft.110.09 m2
- Lot Size:
- 3,928 sq. ft.364.923 m2
- MLS® Num:
- A2125738
- Status:
- Sold
- Floor
- Type
- Size
- Other
- Main Floor
- Kitchen With Eating Area
- 14'1"4.29 m × 13'8"4.17 m
- Main Floor
- Pantry
- 2'7".79 m × 1'10".56 m
- Main Floor
- Living Room
- 13'9"4.19 m × 13'3.96 m
- Main Floor
- Entrance
- 5'6"1.68 m × 4'7"1.40 m
- Main Floor
- Mud Room
- 7'2.13 m × 6'1"1.85 m
- Upper Level
- Bedroom
- 10'2"3.10 m × 9'3"2.82 m
- Upper Level
- Bedroom
- 10'2"3.10 m × 9'1"2.77 m
- Upper Level
- Walk-In Closet
- 7'2.13 m × 5'5"1.65 m
- Upper Level
- Bedroom - Primary
- 13'9"4.19 m × 11'3.35 m
- Basement
- Bedroom
- 11'5"3.48 m × 10'3"3.12 m
- Basement
- Family Room
- 13'3.96 m × 12'4"3.76 m
- Basement
- Laundry
- 9'7"2.92 m × 7'1"2.16 m
- Floor
- Ensuite
- Pieces
- Other
- Main Floor
- No
- 2
- 3'2" x 7'
- Upper Level
- No
- 4
- 4'11" x 7'10"
- Basement
- Yes
- 4
- 4'11" x 7'11"
-
Front View
-
Entrance Area
-
Kitchen/Dining Room
-
Kitchen/Dining Room
-
Kitchen
-
Kitchen
-
Living Room
-
Living Room
-
Main Floor Powder Room
-
Mud Room
-
Back Deck
-
Primary Bedroom
-
Primary Bedroom
-
Primary Bed
-
Photo 15 of 23
-
Photo 16 of 23
-
Photo 17 of 23
-
Upper Level Bathroom
-
Basement Bedroom
-
Photo 20 of 23
-
Basement Bathroom
-
Rear Profile
-
Detached Garage
Larger map options:
Listed by RE/MAX Rocky View Real Estate
Data was last updated May 31, 2024 at 06:05 PM (UTC)
Area Statistics
- Listings on market:
- 208
- Avg list price:
- $634,444
- Min list price:
- $209,900
- Max list price:
- $4,950,000
- Avg days on market:
- 15
- Min days on market:
- 1
- Max days on market:
- 221
- Avg price per sq.ft.:
- $365.64
These statistics are generated based on the current listing's property type
and located in
Airdrie. Average values are
derived using median calculations.
- Laura Stickler-Himmelspeck
- RE/MAX Rocky View Real Estate
- 403-948-5900
- Contact by Email
Data is supplied by Pillar 9™ MLS® System. Pillar 9™ is the owner of the copyright in its MLS®System. Data is deemed reliable but is not guaranteed accurate by Pillar 9™.
The trademarks MLS®, Multiple Listing Service® and the associated logos are owned by The Canadian Real Estate Association (CREA) and identify the quality of services provided by real estate professionals who are members of CREA. Used under license.

Our Featured Listings
Featured listing
271196 Range Road 13 Northwest
$1,285,000
Bathrooms: 4.0
RE/MAX Rocky View Real Estate
Featured listing
602 - 1001 8 Street Northwest
$375,000
Bathrooms: 3.0
RE/MAX Rocky View Real Estate



